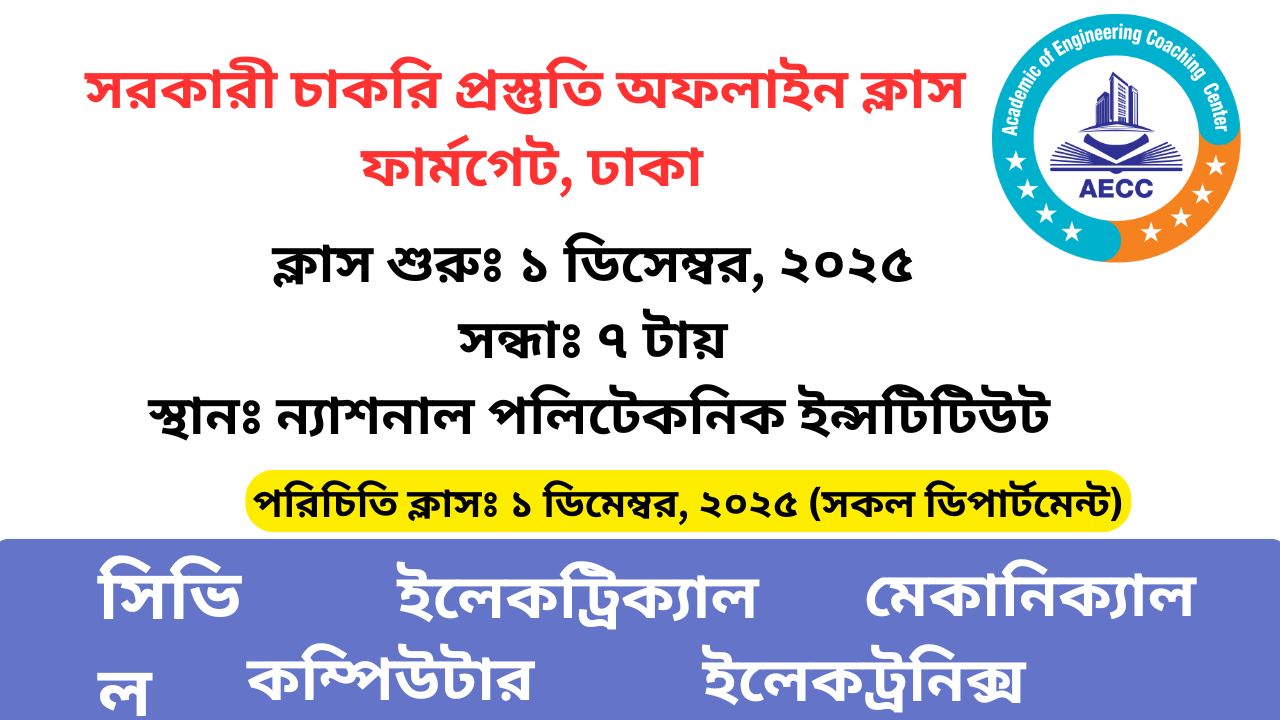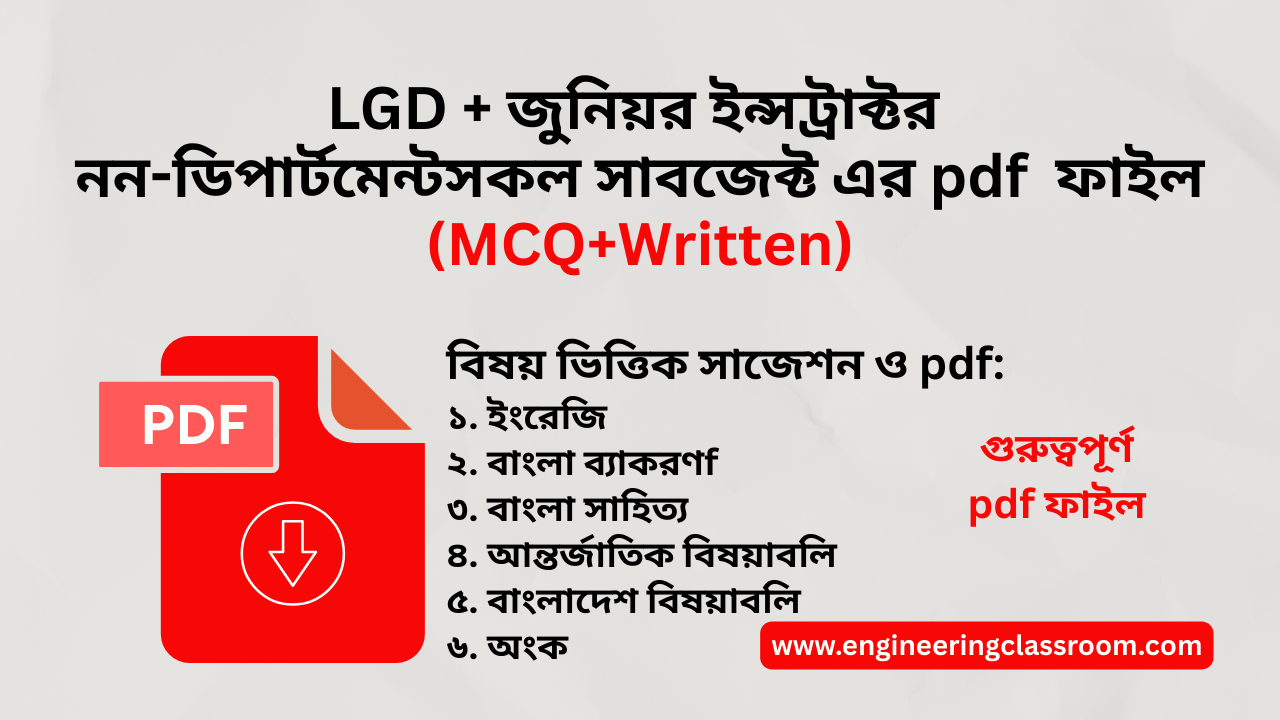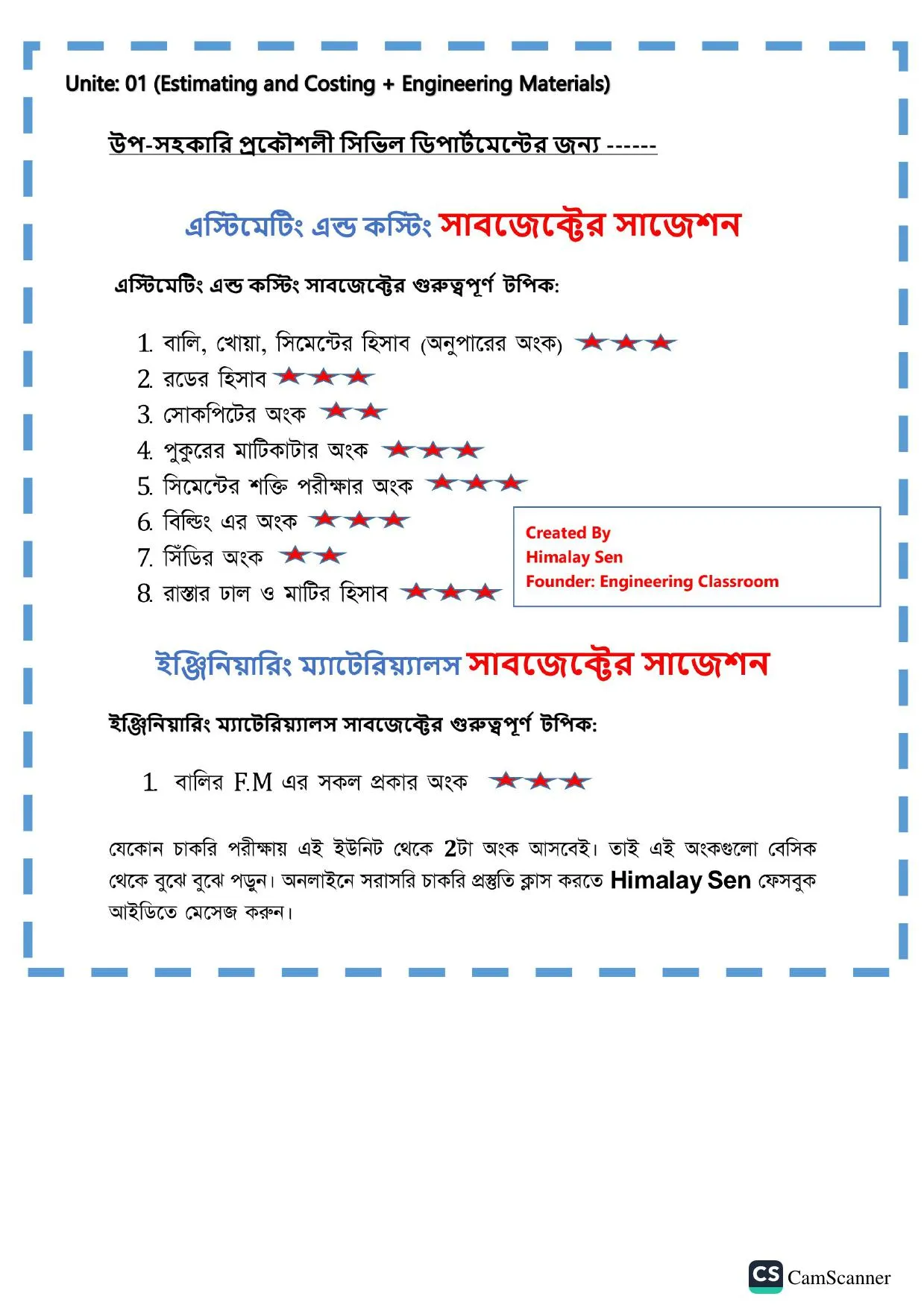MCQ
25141. The walls which are necessary on the hill side of roadway where earth has to retained from slipping is knows as: [HED-19]
Retaining wall
Parapet wall
Breast wall
None of these
25142. বসতবাড়ির সিঁড়ির প্রচলিত মাপ-
16 x 25cm
15x27cm
10 x 30cm
15 x 30cm
ব্যাখ্যা: ব্যাখ্যা: সিঁড়ির প্রচলিত মাপ (প্রতি স্টেপ)
(i) বসত বাড়ি = 2.5cm x 16cm
(ii) আবাসিক গৃহ = 16cm x26cm
(iii) হাসপাতাল = 10 x 30cm
(iv) পাবলিক বিল্ডিং = 27cm x 15cm হতে 30 x 14 (cm) ধরা হয়।
25143. In a pre-stressed member, it is advisable to use- [HED-19]
Low-strength concrete only
High-strength concrete only
Low-strength concrete but high-tensile steel
High-strength concrete and high tensile steel
ব্যাখ্যা: ব্যাখ্যা: In a pre-stressed member we used to high strength concrete and high tensile steel. High strength concrete to develop greater bond stress in pre-stressed member. High strength steel increasing area of steel or by increasing initial stress.
25144. কংক্রিট আর্চ কত প্রকার?
2
3
4
5
ব্যাখ্যা: ব্যাখ্যা: কংক্রিট আর্চ দু'প্রকার- (i) প্রিকাস্ট কংক্রিট ব্লক আর্চ (ii) মনোলিথিক আর্চ।।
25145. The number of treads in a flight is equal to- [MOCA-19]
risers in the flight
risers plus one
risers minus one
none of ese
ব্যাখ্যা: ব্যাখ্যা: প্রতি ফ্লাইটের ট্রেডের সংখ্যা রাইজারের সংখ্যা-১।
25146. After pre-stressing process is completed, loss of stress occurs due to- [HED-19]
Shrinkage of concrete
Creep of concrete
Elastic shortening of concrete
All of the above
ব্যাখ্যা: ব্যাখ্যা: Loss of stress occurs due to-
(i) due to anchorage slip (ii) due to shrinkage of
concrete, (iii) due to friction (iv) due to elastic
shortening of concrete.
25147. Vertical construction joints are provided where the shearing forces are minimum in the case of the HED-19]
Slabs
Beams
Girder
All of these
ব্যাখ্যা: ব্যাখ্যা: A vertical construction joint is provided when concrete pouring needs to be stopped due to some reason and then is continued again later. Construction joints are often required at the ends of beam, slab, girder, or b tic beams etc.
25148. আর্চ রিং-এর পুরুত্ব স্প্যানের কত অংশের কম হবে না?
1/10
1/15
1/12
1/20
ব্যাখ্যা: ব্যাখ্যা: আর্চ রিং: আর্চ তৈরি করার জন্য যে গোলাকার ধনুকাকার গাঁথুনি করা হয়, তাকে আর্চের রিং বলা হয়। আর্চ রিং পুরুত্ব স্প্যানের 1/12অংশের কম হবে না।
25149. Los Angeles testing machine is used to conduct- [HED-19]
Abrasion test
Crushing strength test
Impact test
Attrition test
ব্যাখ্যা: ব্যাখ্যা: Resistance to abrasion of aggregate is deferemined in laboratory by loss angeles test machiht
25150. The roof type suitable in plains where rainfall is meagre and temperature is high is- [HED-19]
Pitched and sloping roof
Flat roof
Shell roof
None of these
ব্যাখ্যা: ব্যাখ্যা: A flat roof is a roof which is almost level in contrast to the many types of sloped roofs. The slope of a roof is properly known as its pitch and flat roofs have up to approximately 10° Flat roof is used to where rainfall is low and temperature is high.
25151. লিন্টেলের বিয়ারিং হবে-
5-10cm
15-20cm
12-15cm
20-25cm
ব্যাখ্যা: ব্যাখ্যা: লিন্টেল-এর ক্ষেত্রে বিবেচ্য বিষয়সমূহ-
(i) লিন্টেল-এর বিয়ারিং (15 থেকে 20cm) হবে, এবং শক্ত সাপোর্ট-এর উপর স্থাপন করব। (ii) লিন্টেল-এর গভীরতা স্প্যানের অথবা 1/12 ব 8cm-এ বৃহত্তরটি হবে।
(iii) লিন্টেল-এর প্রন্থ দেওয়ালের পুরুত্বের সমান।
25152. লিন্টেলের গভীরতা-
স্প্যানের 1/12
8cm
কও খ-এর মধ্যে বৃহত্তরটি
সব কয়টি
25153. আর্চ সহ্য করতে পারে-
সংকোচন চাপ
প্রসারণ চাপ
সংকোচন ও প্রসারণ চাপ
কোনোটিই নয়
ব্যাখ্যা: সাহায্যে ধনুকাকৃতি করে যে কাঠামো নির্মাণ করা হয়, তাকে আর্চ বা খিলান বলা হয়। ব্যাখ্যা: আচ বা খিলান: পাথরের ওয়েজ আকৃতির ব্লক মসলার
25154. আর্চের সর্বোচ্চ বিন্দুতে যে বৃহৎ ওয়েজ আকৃতির ব্লকটি থাকে তা-
স্কিউ ব্যাক
কী-স্টোন
ভসৌর
কোনোটিই নয়
ব্যাখ্যা: ব্যাখ্যা: স্কিউ ব্যাকঃ পায়ার বা এবাটমেন্ট-এর উপরস্থ শেষ গাঁথুনির পৃষ্ঠদেশ যে স্থান হতে আর্চের প্রথম ভৌসর স্থাপন করা হয়। ভৌসরঃ যে ওয়েজ আকৃতি ইট বা পাথর ব্লকগুলো সাজিয়ে আর্চ নির্মাণ করা হয়, তাকে ভৌসর বলা হয়।
কী স্টোন: আর্চের ঠিক মাঝখানে যে ব্লকটি স্থাপন করা হয়, তাকে কী স্টোন বলা হয়।
25155. ইটের লিন্টেলে ব্যবহৃত মসলা-এর অনুপাত-
1:1
1:1.5
1:2
1:3
ব্যাখ্যা: ব্যাখ্যা: ইটের লিন্টেল: ১ মি. চেয়ে কম স্প্যানের জন্য এবং স্বল্প আরোপিত লোডের জন্য এ লিন্টেল ব্যবহৃত হয়। এই লিন্টেল-এর গভীরতা ১টি ইটের প্রস্থ বা ১টি ইটের দৈর্ঘ্যর সমান। এই লিন্টেল এ। : ও অনুপাতে সিমেন্ট মসলা অনুপাত করা হয়।
25156. লিন্টেলের ন্যূনতম বিয়ারিং হবে-
10 cm
লিন্টেলের উচ্চতার সমান
লিন্টেলেলিন্টেলের স্প্যানের 1/10 থেকে 1/12 অংশর
উপরের সব কয়টি
ব্যাখ্যা: ব্যাখ্যা: লিন্টেল-এ বিয়ারিং শর্তসমূহ-
(1) 10cm হবে
(ii) লিন্টেল এর গভীরতা সমান হবে।
(ii) লিন্টেল-এর স্প্যানের 1 /10 থেকে 1/12 অংশ পর্যন্ত হবে।
25157. The maximum permissible span of asbestos cement sheet is- (PPA-19]
650mm
1680mm
1250mm
810mm
25158. A pre-cast pile generally used is- [HED-19]
Circular
Rectangular
Square
Octagonal
ব্যাখ্যা: ব্যাখ্যা: Pre-cast Pile generally used "Square with corners chamfered
25159. The arrangement made to support an unsafe structure temporarily as- (HED -19]
Shoring
Jacking
Underpinning
Scaffolding
ব্যাখ্যা: ব্যাখ্যা: Shoring is the process of temporarily supporting a building, structure or trench with shores when in danger of during repairs. Shoring comes from shore, a timber or metal. Shoring may be vertical angled or horizontal.
25160. সিঁড়িতে হেড রুম ধরা হয়-
1.5m
2.10m
3m
3.5m
ব্যাখ্যা: ব্যাখ্যা: হেড রুমঃ ল্যান্ডিং এবং সিলিং-এর মধ্যবর্তী দূরত্বকে হেড রুম বলা হয়। হেড রুম কমপক্ষে 2.1m-2.3m হওয়া উচিত।

















