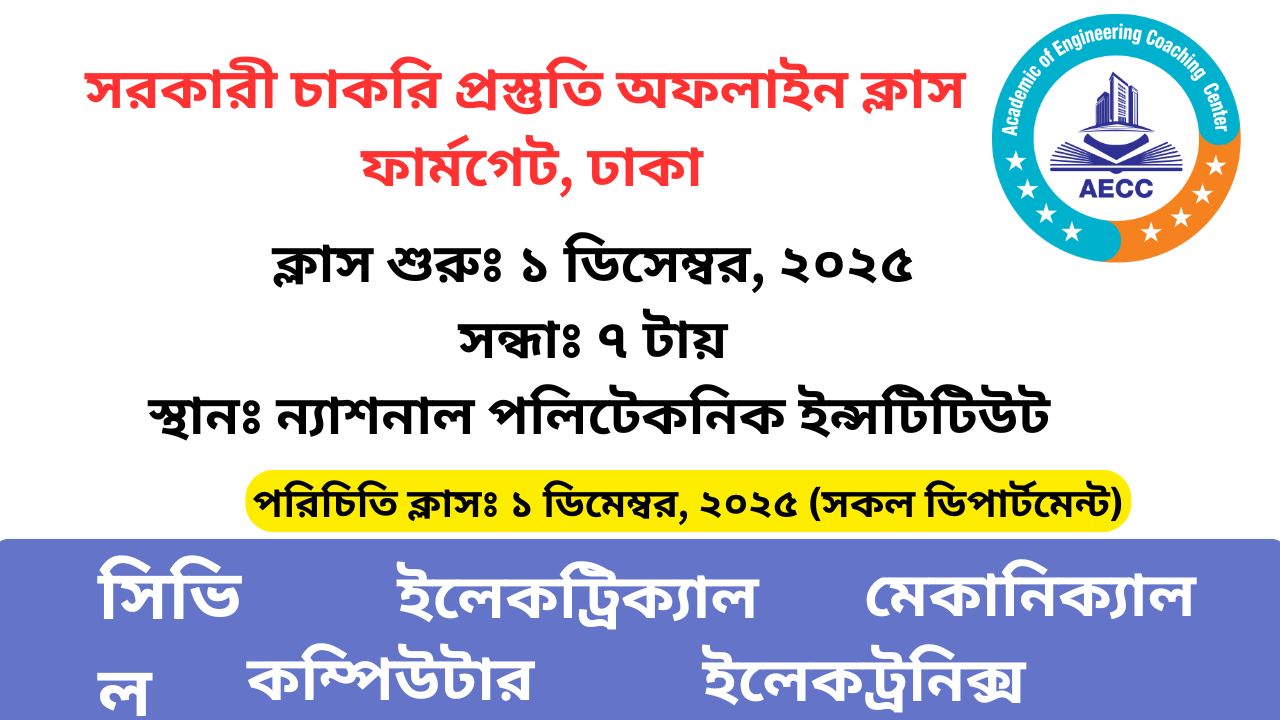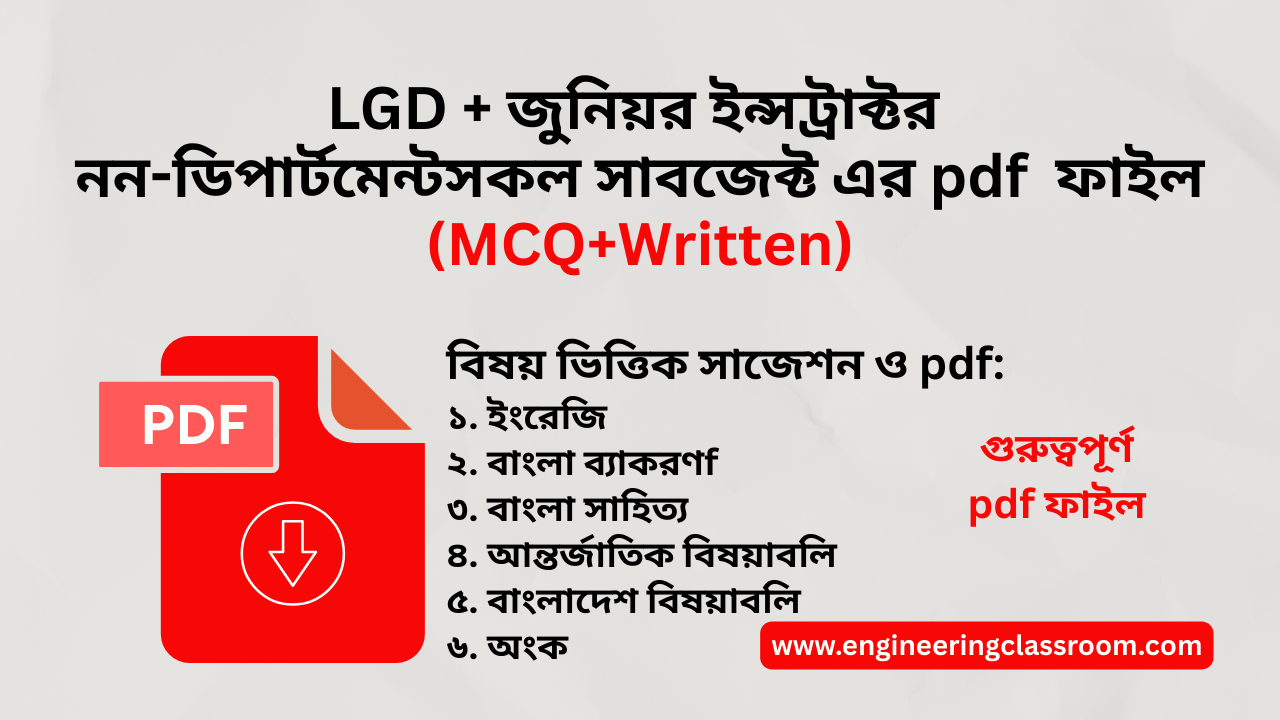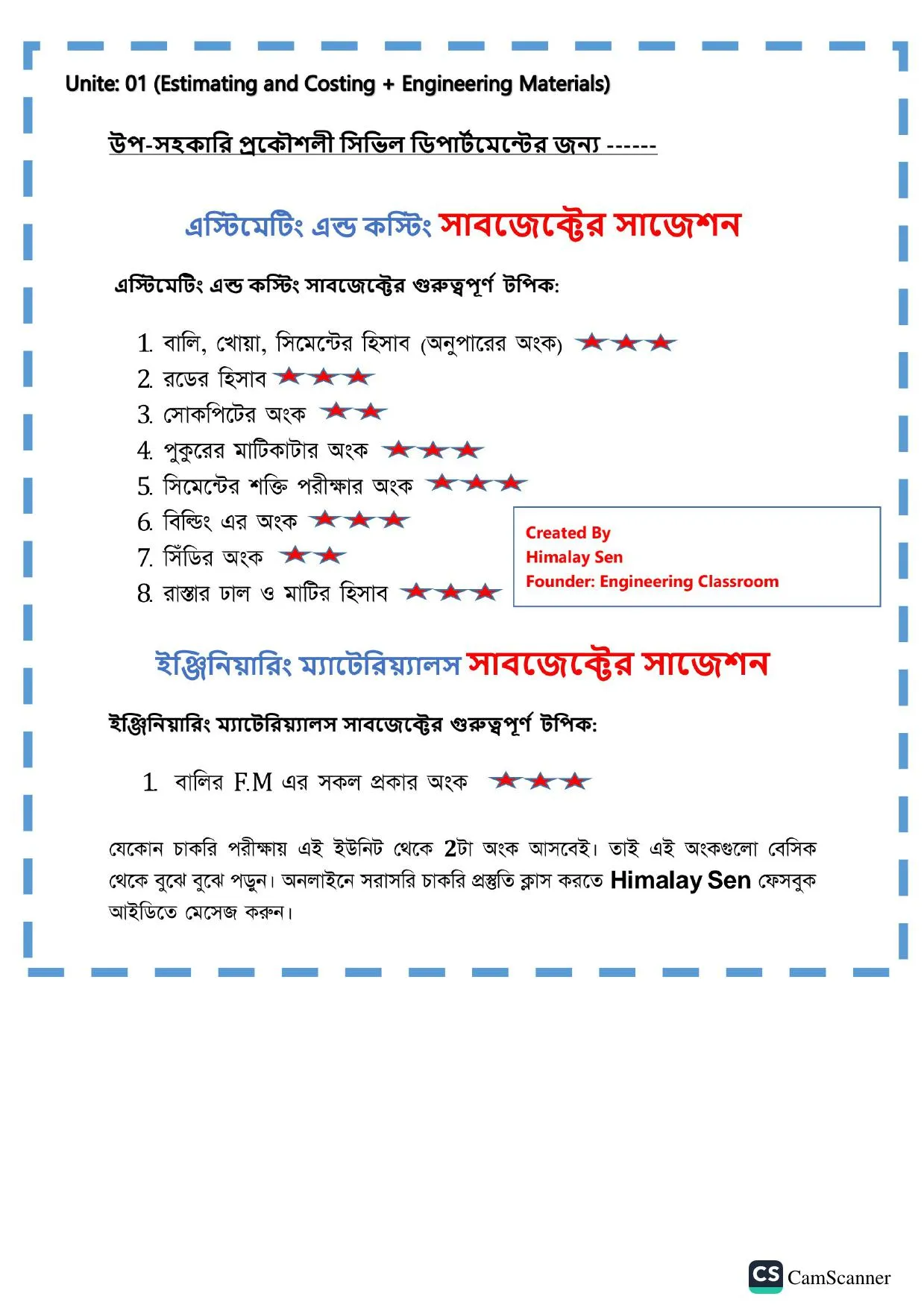MCQ
41. The trap which is provided to disconnect the house drain from the street sewer is called
Master trap
Intercepting trap
Interception manhole
All the above
42. Pick up the excavation where measurements are made in square metres for payment.
Ordinary cuttings up to 1 m
Surface dressing up to 15 cm depths
Surface excavation up to 30 cm depths
Both (b) and (c)
43. Pick up the correct statement from the following:
The bent up bars at a support resist the negative bending moment
The bent up bars at a support resist the sharing force
The bending of bars near supports is generally at 45°
All the above
44. The cross-section of a road partly in banking and partly in cutting is shown in the given figure. The area of the shaded portion is
b-rd) 2/(r-s)
b-rd) 2/(r+s)
1/2(b+rd) 2/(r-s)
b-rd) 2/(s-r)
45. The measurement is not made in square metres in case of
D.P.C. (Damp proof course)
Form works
Concrete Jeffries
R.C. Chhajja
46. The expected out turn of 2.5 cm cement concrete floor per mansion per day
2.5 sqm
5.0 sqm
7.5 sqm
10 sqm
47. Pick up the correct statement from the following:
If the bed level is above N.S.L. the canal is called fully in baking and the berms are designed as 3 d where d is full supply depth of water (F.S.D.)
Area of canal in cutting BD + Sd 2 where B-bed width, d depth of cutting and S is the side slope
If F.S.L. is above N.S.L the canal is called partly in cutting and partly in filling and berms are designed as 2d where d is full supply depth
All the above
48. The expected out turn of cement concrete 1:2: 4 per mason per day is-
1.5 m3
2.5 m3
3.5 m3
5.0 m3
49. The cross-sectional area of the embankment of a canal fully in embankment in the given figure is
½ (+) h
(+)h+sb²
(+)+2sh²
2 [(+) (b+sh²)]
50. Due to change in price level, a revised estimate is prepared if the sanctioned estimate exceeds
2.0%
2.5%
4.0%
5.0%
51. In case of laying gullies, siphons, intercepting traps, the cost includes
Setting and laying
Bed concreting
Connection to drains
All of these
52. As per Indian Standard Specifications, the peak discharge for domestic purposes per capita per minute, is taken
1.80 litres for 5 to 10 users
1.20 litres for 15 users
1.35 for 20 users
All the above
53. The value of 'B' of Indian type W.C. shown in the given figure is:
45 cm
50 cm
30 cm
25 cm
54. In long and short wall method of estimation, the length of long wall is the centre to centre distance between the walls and-
Breadth of the wall
Half breadth of wall on each side
One fourth breadth of wall on each side
None of these
55. The correct Prismoidal formula for volume is
D [first area + last area + Even area + 2 odd areas]
D/3 (first area + last area + 4 Even area + 2 odd areas]
D/3 [first area + last area + 2 Even area + 4 odd areas]
D/6 [first area + odd areas]
56. Pick up the incorrect statement from the following:
No deduction is made for the volume occupied by reinforcement
No deduction is made for the openings upto 0.1 sq.m
No deduction is made for volumes occupied by pipes, not exceeding 100 sq.cm in crosssection
None of these
57. The value of 'C' of Indian type W.C. shown in the given figure is-
400 mm
450 mm
500 mm
550 mm
58. The value of 'A' of Indian type W.C. shown in the given figure is:
25 cm
30 cm
40 cm
45 cm
59. Pick up the correct statement from the following:
The incidental expenses of a miscellaneous character which could not be predicted during preparation of the estimate, is called contingencies
Additional supervising staff engaged at work site, is called work charged establishment
Detailed specifications specify qualities, quantities and the proportions of materials to be used for a particular item
All the above
60. The area is measured correct to the nearest
0.01 sqm
0.02 sqm
0.03 sqm
0.04 sqm
















